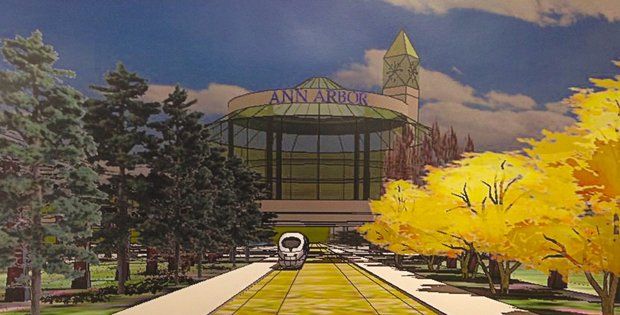From The Ann Arbor News:

A conceptual design has emerged showing what a new Amtrak station could look like on stilts above the train tracks along Depot Street in Ann Arbor — on the same site as the existing station the city is considering replacing.
A citizens group called Protect A2 Parks, which has been lobbying against building a train station on city parkland on Fuller Road, unveiled a series of renderings during the public commentary portion of a meeting to discuss the project.
Ann Arbor resident Rita Mitchell, a member of Protect A2 Parks, presented the group’s drawings, identifying Mike Forgacs as the architect. The Sierra Club of Huron Valley has endorsed the group’s vision.
“Our goal really is to make sure that we use parks for parks,” Mitchell said, noting her group is opposed to building a train station on any city parkland.
“We want people to use transit, so we’re doing this in support of transit and trains, but we also want to use our parks as parks,” she reiterated.
As city officials have discussed the possibility of building a new Amtrak station for the last five years, a site on Fuller Road in front of the University of Michigan Hospital has been a continual front-runner. If the station goes there, it would take the place of what’s been a surface parking lot leased to the University of Michigan since 1993, though it’s also part of the city’s Fuller Park, and that’s caused some controversy.
“The place that looks like a parking lot right now — and is functioning as a parking lot — was one of the original parks in Ann Arbor,” Mitchell said. “It was actually also some original farmland in Ann Arbor, and it could be repurposed back to park use. You could expand the soccer fields right there. So we see that as a better option.”
City officials didn’t have a formal response to the group’s idea Tuesday night, but all comments that were made are being included in the public record and will be taken into consideration as the city and its consultants continue to evaluate possible sites.
“That is an idea, like many of the great ideas we heard tonight, that we will take with us as we move forward,” said city spokesman Robert Kellar.
In the coming months, the city and its consultants are planning to do further review of the Depot Street site, the Fuller Road site and another site on North Main street.
The conceptual design from Protect A2 Parks includes a new parking lot that also sits on stilts. Mitchell said it’s possible that a portion of the adjacent MichCon site could be purchased from DTE Energy if more land is needed for parking.
She said the renderings aren’t intended to be a fully fleshed-out plan, but rather a rough idea of what might be possible.
“The concept really is to go up and use the footprint that you can, and address some of the problems,” she said, suggesting the raised design offers a solution to concerns about flooding and some of the limits of the site.
The drawings show a building with a lot of glass that would include a ticket office, passenger lobby, restrooms and other amenities.
Regardless of what kind of station gets built or where, if there are going to be double tracks, it’s going to have to go up and over the tracks, Mitchell said.
“The idea of this is to use the existing site to its fullest extent for service of the rail and for some parking that is possibly a little more than is available right now,” she said, “and to incorporate aspects of transit that would allow them to access this site, allow some parking immediately adjacent, and some drop-off service for people.”
Source: http://www.mlive.com/news/ann-arbor/index.ssf/2014/06/group_puts_forward_plan_for_ne.html
